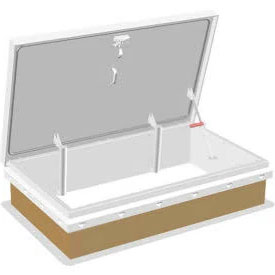Orange County
Easy Access for a Commercial Building
If you own or manage a commercial building, chances are good that sooner or later roof access will become necessary. Access may be needed for a variety of reason. For instance, for the transporting of equipment and supplies into the structure, or to permit the entry of maintenance personnel. Fortunately, a qualified Orange County commercial roofing contractor can help provide this necessary access with an excellent solution. That solution is a roof hatch. This is a common site on commercial structures. Easily installed by an Orange County roofer, it basically is a horizontal door that fits snugly over a roof opening. A roof hatch may be opened and closed as needed.
Depending on the type of roof to be serviced, roof hatches may vary to fit the situation. Commercial roofers often install one of these doors to replace an existing one. As with other components, the previous hatch may have deteriorated or become damaged. A qualified Orange County roofing company also may install a hatch as part of a new building.
Clearly, a well-sealed, watertight hatch is a high priority. To ensure a secure seal, an Orange County commercial roofer often will employ a flanged design. This precautionary measure is applicable, no matter where a commercial building is located. For instance, you may be considering a new or replacement roof hatch for a commercial building in Newport Beach. Should this be the case, be sure to consult with a qualified Newport Beach commercial roofer before committing to an installation. The firm's professional input can offer you a complete assessment of your roof and a solid basis for a sound decision.
If you have questions about roof hatch installation for a commercial building, be sure to reach out to Luke Roofing. A long-established Orange County roofer, we provide prompt, reliable expertise for every residential roofing and commercial roofing need. No matter where you live in OC, you can count on Luke Roofing for the most efficient, reliable roofing solutions.


Comments 5
Don't roof hatches have to be installed when the building is first built? Seems to me that there could be structural issues. I definitely get why you'd want the roofer to be involved in this as the integrity of the roof itself is at risk.
We have a commercial building and the only access to the roof is using an outside ladder. We have a 2nd story mezzanine and would love to have access from within the building through some type of hatch. Sounds like you install these. True?
Yep, we sure do!
There's some situations where they don't make sense, and or can create additional risks with regards to leaks based on the existing roof. However, most of the time a hatch is a good option and we'd be happy to discuss this with you. Give us a call for a free estimate.
In the article it explains a roof hatch like a horizontal door. That seems like it would leak?
Hi Josh, Thanks for the observation. Yes, if you think of a door with edges that you can see the gap in all the way around it and you were to lay that horizontal those gaps would collect water and leak. So maybe our explanation was a little too simplified. Roof hatches have a lip that hangs over the edges of the entrance with seals within it protecting the entrance from the elements. Here's a image that might explain it better than I can with words.